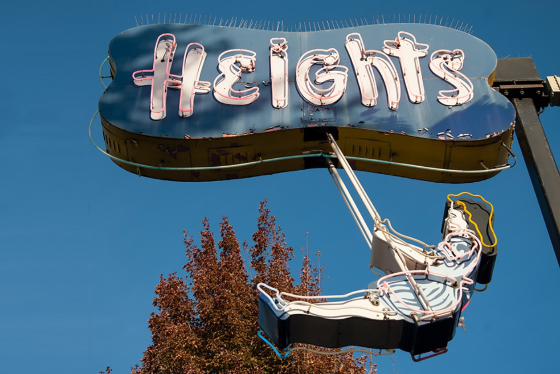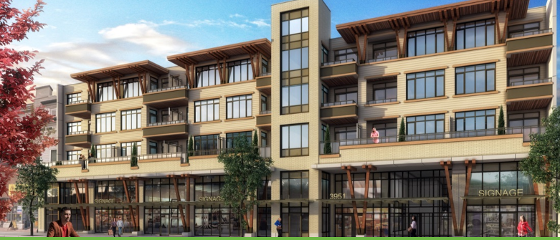Call me to get all the details and find out whats left in this great building.

FABULOUS OUTDOOR LIVING
At Verdi, we have the perfect place for you to gather with friends, watch a sunset or look at the beautiful view of the mountains. Head to the rooftop terrace where you will find plenty of open space to entertain or just relax on the seating area. The terrace also features your very own vegetable garden plot and a gas BBQ area under a large wooden trellis. It’s the perfect place to grill some steaks paired with your home grown veggies and unwind with neighbours and friends.
FEATURES
DESIGN AND FUNCTION
- Project design by award winning Chris Dikeakos Architects
- Interior design by renowned Cristina Oberti Interior Design with choice of two contemporary designer colour palettes: Giorno (Light) and Notte (Dark)
- Wide-plank laminate wood flooring throughout living/dining areas and kitchens
- Bedrooms offer the comfort of lush carpeting
- Each bedroom closet includes built-in rod and shelving to maximize storage
- Laundry closet with front-loading washer & dryer
- Generous sized terraces and balconies for outdoor living in most homes
- Large expansive windows allow lots of natural light
- Stylish roller shades throughout
- Energy efficient electric baseboard heating throughout
- Residential rooftop patio with community gardens, seating area and gas barbeque
GOURMET KITCHENS
- Easy-to-clean high pressure laminate cabinetry with soft-close drawer-slide mechanisms
- Breakfast bars in most kitchens
- Undermount stainless steel Kohler sink with in-sink food disposal
- Kohler pullout faucet allows user to switch between pause, spray and stream options
- 2 cm Euro-inspired quartz countertops with eased edge and full height matching quartz backsplash
- Under-cabinet task lighting provides ambient illumination
- Luxurious full-size appliance ensemble:
- Bosch stainless steel gas cooktop
- Bosch stainless steel convection wall oven
- Fisher & Paykel stainless steel refrigerator with pullout bottom freezer
- Bosch stainless steel dishwasher with integrated door panel
- Broan stainless steel slide-out hoodfan
- Whirlpool Duet large capacity front-loading washer and dryer
ELEGANT BATHROOMS
- Handset 12" x 24" porcelain tile flooring
- 2 cm Caesarstone quartz countertops with eased edge and matching backsplash
- Hytec acrylic tubs with easy-to-clean high gloss surface and surrounding ceramic wall tile (complete with frameless glass pivoting half-door)
- Kohler faucets and undermount sinks
- Most bathrooms with his and hers vanities
- Each tub and shower complete with a contemporary designed Kohler handshower kit
- Large vanity mirrors with stylish lighting
- Polished chrome towel bars and paper holders
- Kohler dual-flush toilet with elongated bowl
- Ground fault circuit interrupter plugs at all vanities
ADDED CONVENIENCE
- Central data media box with wiring for high-speed internet access and digital cable installed in each home to handle all communication and entertainment needs
- Multi-media outlets plus high-capacity CAT-5e wiring installed in each home
- 1 year complementary preferred communications package from Shaw
PEACE OF MIND
- Each home backed by the Travelers Insurance Company of Canada 2-5-10 year home warranty package
- 2 yrs on materials and labour
- 5 yrs on building envelope
- 10 yrs on structural components
- Rain screen building envelope technology
- Double party walls, lightweight concrete topping at party floors, and engineered floor joists with insulation and res channel limit sound transfer between homes
- Heavy-duty solid suite entry doors with deadbolt lock and viewer
- Energy efficient, double glazed windows and glass doors
- FOB entry device for access to building lobby and residential elevator
- Secure, gated underground parking for both homeowners and visitors (Remote entry device allows access for homeowners)
- Video controlled enterphone system outside main lobby allows homeowners to screen visitors via CCTV (Available for Shaw customers only)
- 1 Secured underground parking stall included with each home
- 1 Private storage locker in secured parkade included with each home
- Rough-in for security system in each home
- Hard-wired smoke detectors installed in each home plus a centrally monitored sprinkler system in the building
UPGRADE OPTIONS
- Engineered hardwood flooring
- Danby 50 bottle capacity wine cooler with digital thermostat








Comments:
Post Your Comment: